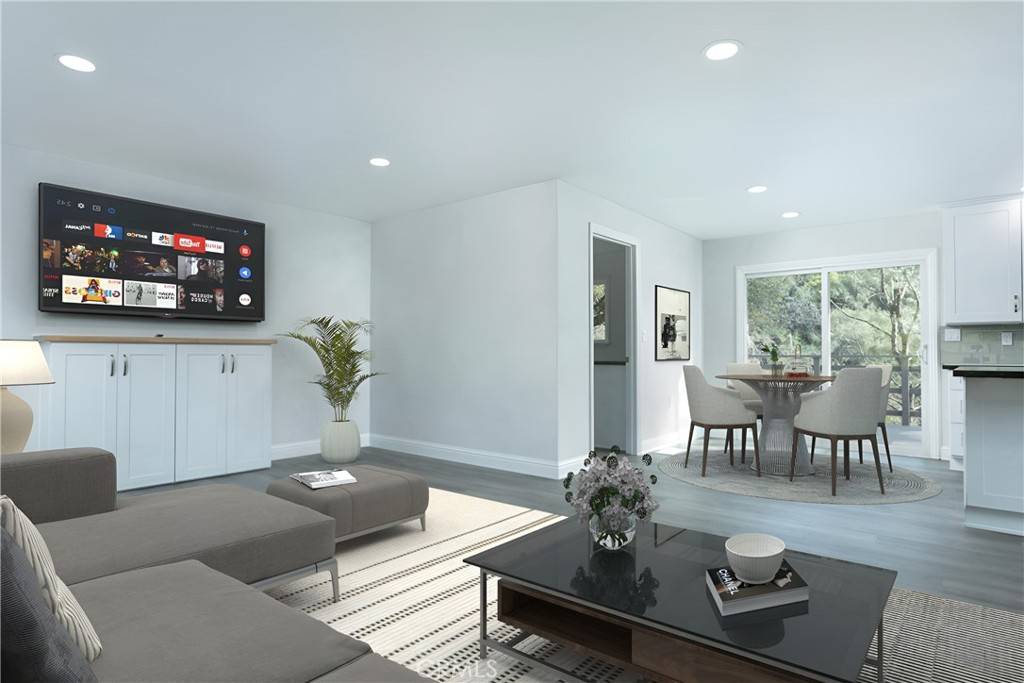$378,500
$378,500
For more information regarding the value of a property, please contact us for a free consultation.
361 Skyline BLVD Oroville, CA 95966
3 Beds
2 Baths
1,263 SqFt
Key Details
Sold Price $378,500
Property Type Single Family Home
Sub Type Single Family Residence
Listing Status Sold
Purchase Type For Sale
Square Footage 1,263 sqft
Price per Sqft $299
MLS Listing ID OR22010928
Sold Date 04/19/22
Bedrooms 3
Full Baths 2
Construction Status Updated/Remodeled,Turnkey
HOA Y/N No
Year Built 1961
Lot Size 0.500 Acres
Property Sub-Type Single Family Residence
Property Description
Incredible opportunity to own a completely renovated home in one of the most desired foothill locations. This single level home has been updated with every attention to detail. There's a brand new roof, new septic tank, all new plumbing (pex & abs), completely updated electrical. You will love the light and bright feel as soon as you walk through the front door. The open concept living room, kitchen and dining room is perfect for entertaining. The kitchen has stylish granite countertops, an island with seating, tile backsplash and stainless steel appliances. The waterproof vinyl plank flooring is ideal and both bathrooms have gorgeous tile work. Outside you'll appreciate the refinished deck and view with a beyond peaceful setting. There is ample covered storage underneath the house and deck as well. The half acre lot has potential for RV parking, livestock projects, plenty of space for gardening and is on South Feather Water. This affordable and stunning home awaits your arrival!
Location
State CA
County Butte
Zoning AR1
Rooms
Main Level Bedrooms 3
Interior
Interior Features Breakfast Bar, Separate/Formal Dining Room, Granite Counters, Living Room Deck Attached, Open Floorplan, Recessed Lighting, Primary Suite
Heating Central
Cooling Central Air
Flooring Vinyl
Fireplaces Type None
Fireplace No
Appliance Dishwasher, Electric Oven, Electric Range
Laundry Laundry Room
Exterior
Parking Features Garage, Gravel
Garage Spaces 1.0
Garage Description 1.0
Pool None
Community Features Biking, Foothills
View Y/N Yes
View Trees/Woods
Roof Type Composition
Porch Deck
Total Parking Spaces 1
Private Pool No
Building
Lot Description Gentle Sloping
Story One
Entry Level One
Foundation Raised
Sewer Septic Tank
Water Public
Level or Stories One
New Construction No
Construction Status Updated/Remodeled,Turnkey
Schools
School District Oroville Union
Others
Senior Community No
Tax ID 069460024000
Acceptable Financing Cash to New Loan
Listing Terms Cash to New Loan
Financing Cash
Special Listing Condition Standard
Read Less
Want to know what your home might be worth? Contact us for a FREE valuation!

Our team is ready to help you sell your home for the highest possible price ASAP

Bought with Carly Wolf Re/Max of Chico





