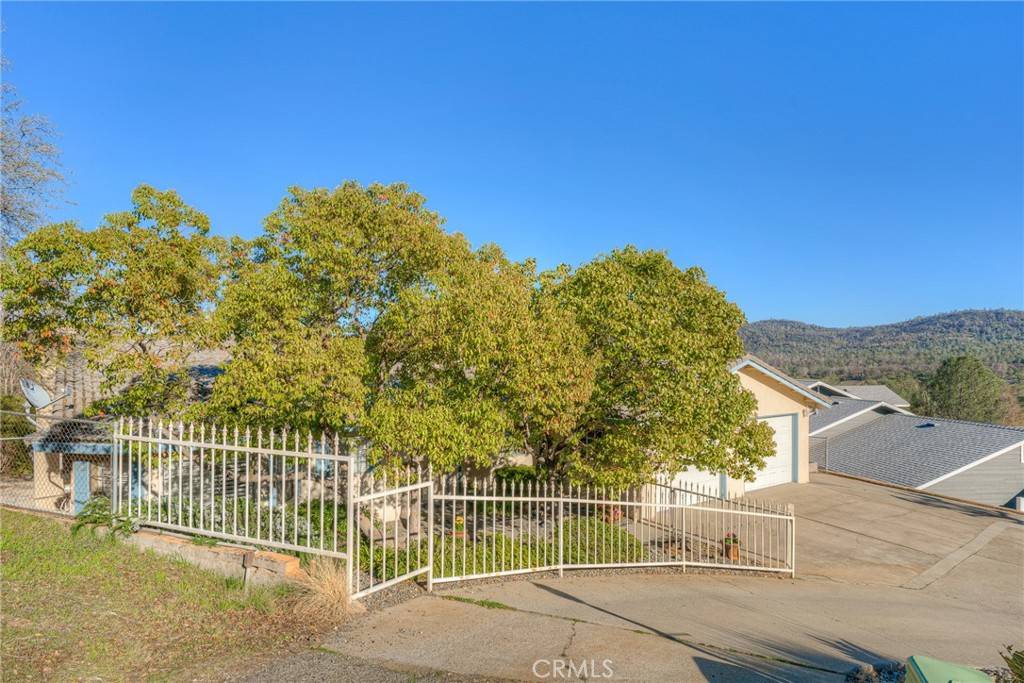$400,000
$415,000
3.6%For more information regarding the value of a property, please contact us for a free consultation.
5405 Sugarloaf CT Oroville, CA 95966
2 Beds
2 Baths
1,798 SqFt
Key Details
Sold Price $400,000
Property Type Single Family Home
Sub Type Single Family Residence
Listing Status Sold
Purchase Type For Sale
Square Footage 1,798 sqft
Price per Sqft $222
MLS Listing ID OR22030657
Sold Date 04/20/22
Bedrooms 2
Full Baths 2
Condo Fees $30
Construction Status Turnkey
HOA Fees $2/ann
HOA Y/N Yes
Year Built 1988
Lot Size 8,712 Sqft
Property Sub-Type Single Family Residence
Property Description
Great opportunity to own a great home in this fantastic Kelly Ridge location. This 2 bedroom 2 bath home is located walking distance to the Lake and Marina. Views of the mountains and lake from the back yard. Covered patio with upper deck for sun tanning and enjoying the out doors. From the moment you walk into the entry you will love the openness . Your living room is spacious with a propane fireplace and overhead lighting. Beautiful hardwood flooring. Sliding door to patio. Dining area off kitchen with large windows to let the light in and view the back yard landscaping. The kitchen has newer appliances, breakfast bar, custom cabinets with pull outs Laundry room with cabinets for more storage. Master Bedroom is large with walk in closet. Slider to patio. Master bath has double sinks, tub and shower. second bedroom has a murphy bed, plantation shutters and closet with built ins. Hall bath has a large tile shower with 3 shower heads. Double car garage with work bench . To help cool the house there are two whole house fans. Fenced and landscaped yards. Fish pond, shed and propane tank owned by seller, There are well established and fruiting peach, apricot and 6 orange trees. Come view this amazing home today!
Location
State CA
County Butte
Zoning RT1
Rooms
Main Level Bedrooms 2
Interior
Interior Features Breakfast Bar, Ceiling Fan(s), Recessed Lighting, Storage, Solid Surface Counters, All Bedrooms Down, Bedroom on Main Level, Main Level Primary
Heating Central, Fireplace(s), Propane
Cooling Central Air
Flooring Carpet, Laminate
Fireplaces Type Living Room, Propane
Fireplace Yes
Appliance Dishwasher, Electric Oven, Electric Range
Laundry Inside, Laundry Room
Exterior
Parking Features Driveway, Garage
Garage Spaces 2.0
Garage Description 2.0
Pool None
Community Features Biking, Curbs, Dog Park, Foothills, Fishing, Golf, Gutter(s), Hiking, Horse Trails, Hunting, Lake, Park, Water Sports
Utilities Available Electricity Connected, Propane, Sewer Connected, Water Connected
Amenities Available Horse Trail(s), Trail(s)
View Y/N Yes
View Lake, Mountain(s), Neighborhood
Porch Concrete, Covered, Patio, Rooftop
Total Parking Spaces 4
Private Pool No
Building
Lot Description 0-1 Unit/Acre, Back Yard, Cul-De-Sac, Front Yard, Landscaped, Sprinkler System
Story 1
Entry Level One
Foundation Slab
Sewer Public Sewer
Water Public
Architectural Style Ranch
Level or Stories One
New Construction No
Construction Status Turnkey
Schools
School District Oroville Union
Others
HOA Name KREOA
Senior Community No
Tax ID 069310059000
Security Features Smoke Detector(s)
Acceptable Financing Cash, Cash to New Loan, Conventional, FHA, VA Loan
Listing Terms Cash, Cash to New Loan, Conventional, FHA, VA Loan
Financing Conventional
Special Listing Condition Standard
Read Less
Want to know what your home might be worth? Contact us for a FREE valuation!

Our team is ready to help you sell your home for the highest possible price ASAP

Bought with Paul Champlin Century 21 Select Real Estate, Inc.





