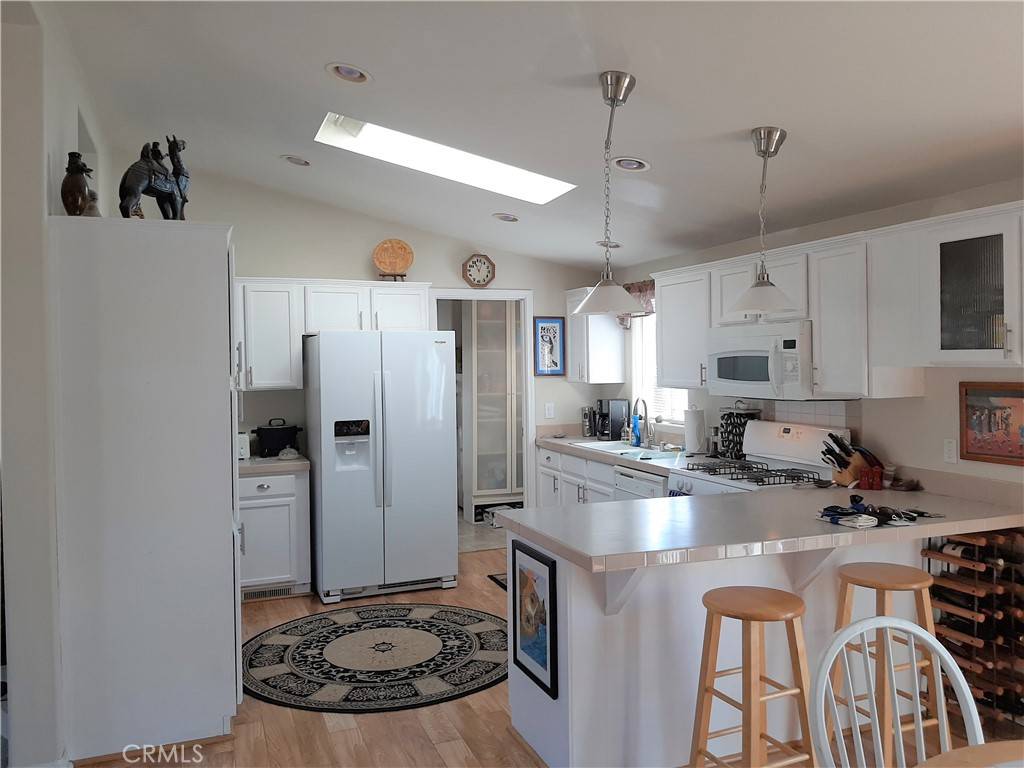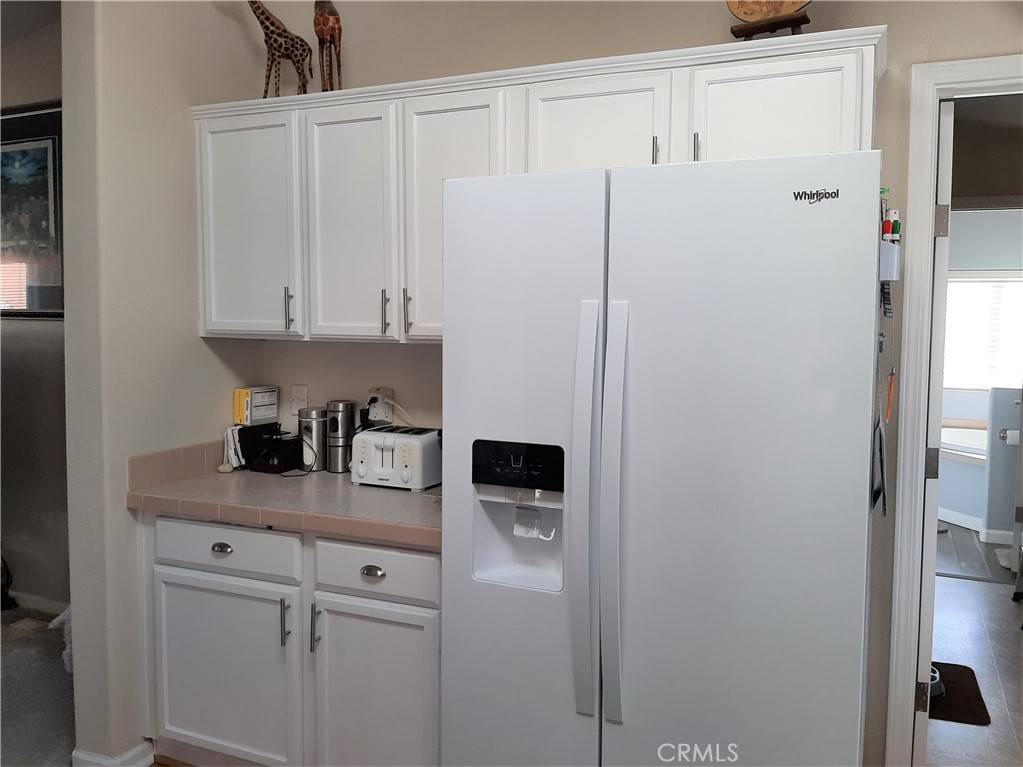$118,000
$125,000
5.6%For more information regarding the value of a property, please contact us for a free consultation.
353 Curry Oroville, CA 95966
3 Beds
2 Baths
1,500 SqFt
Key Details
Sold Price $118,000
Property Type Manufactured Home
Listing Status Sold
Purchase Type For Sale
Square Footage 1,500 sqft
Price per Sqft $78
MLS Listing ID OR22027939
Sold Date 03/31/22
Bedrooms 3
Full Baths 2
Construction Status Turnkey
HOA Y/N No
Land Lease Amount 585.0
Year Built 2005
Property Description
Spectacular home on a large corner lot in the desirable OAKS senior community. Two driveways for convenience and amazing hardscaping around the entire home. Raised beds and a simply FABULOUS outdoor kitchen with a wood burning fireplace built in. Inside you will find a wonderful 3/2 with beautiful laminate floors and upgrades to the kitchen and baths. This home has been meticulously maintained and it shows! Pellet stove in the living room keeps the heating expenses down! Central Heat and Air, Generator hookup, sizeable storage shed for the gardening equipment which you will need if you fill the raised beds provided. The kitchen boasts a tremendous amount of counter space and a microwave / convection oven combo as well as the standard kitchen appliances. The Master bedroom is really spacious and you will LOVE the updated cabinetry and sinks as well as the soaking tub and separate shower. The corner lot location allows for a feeling of privacy and space. You really need to check this one out and see how good life in The Oaks can be.
Location
State CA
County Butte
Building/Complex Name The Oaks
Rooms
Other Rooms Storage
Interior
Interior Features Built-in Features, Ceiling Fan(s), Cathedral Ceiling(s), Open Floorplan, Recessed Lighting, Main Level Primary, Primary Suite, Walk-In Closet(s)
Heating Central, Fireplace(s), Pellet Stove
Cooling Central Air
Flooring Laminate
Fireplace No
Appliance Built-In Range, Convection Oven, Dishwasher, Propane Cooktop, Propane Oven, Refrigerator, Water Heater
Laundry Laundry Room
Exterior
Exterior Feature Barbecue
Parking Features Assigned, Carport, Driveway, Gravel, Off Street, Paved
Carport Spaces 1
Fence None
Pool None
Community Features Biking, Foothills, Fishing, Golf, Hiking, Horse Trails, Hunting, Lake, Mountainous, Near National Forest, Water Sports, Gated
Utilities Available Electricity Connected, Propane, Phone Connected, Sewer Connected, Water Connected
View Y/N Yes
View Neighborhood
Roof Type Composition,Shingle
Porch See Remarks
Total Parking Spaces 1
Private Pool No
Building
Lot Description Corner Lot, Landscaped, Street Level
Story 1
Entry Level One
Sewer Public Sewer
Water Public
Level or Stories One
Additional Building Storage
Construction Status Turnkey
Schools
School District Oroville Union
Others
Pets Allowed Call
Senior Community Yes
Tax ID 910029061000
Security Features Security Gate,Gated Community
Acceptable Financing Cash, Cash to New Loan
Listing Terms Cash, Cash to New Loan
Financing Cash
Special Listing Condition Standard
Pets Allowed Call
Read Less
Want to know what your home might be worth? Contact us for a FREE valuation!

Our team is ready to help you sell your home for the highest possible price ASAP

Bought with Marie Hawkins Realty World Best Realty





